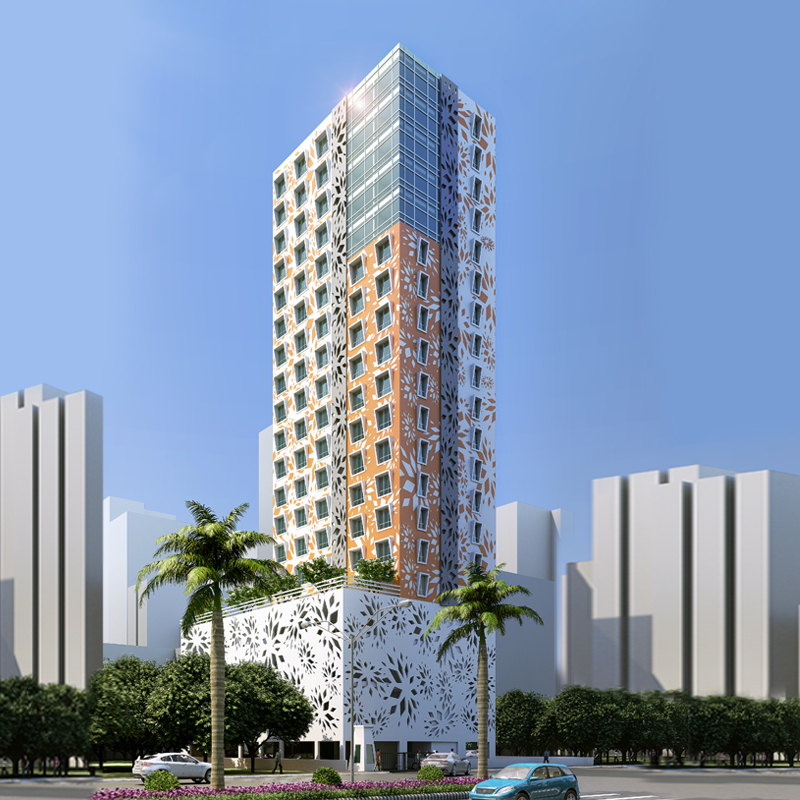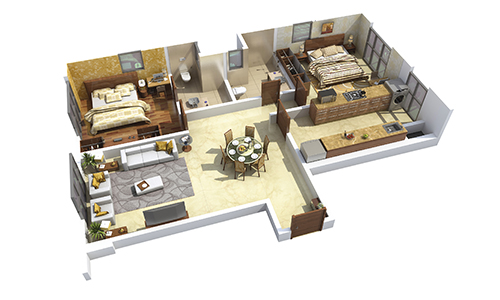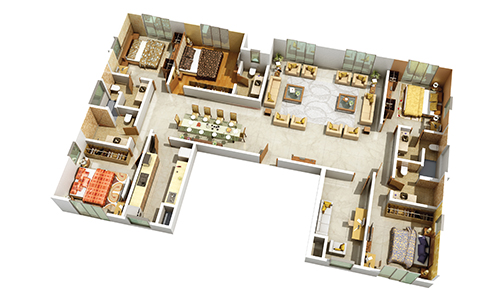About - Marigold Exotic
THE PERFECT CENTRE. OF YOUR ENTIRE WORLD.
PRESENTING MARIGOLD EXOTIC
Here’s a project that innovatively offers options in luxury residences.
The aesthetically architectured five-storey podiums make for car-parking space and form a great sub-design that builds in largeness and beauty to the overall superstructure. The project, a mix of 2, 3 and 5 1/2 BHK apartments, is a true symbol of peak living. These spacious air-conditioned super-luxury nests make a fashion statement, which separately adds premium value to the project. The Open-Air Recreational Space on the fifth floor leads to a terrace garden that’s designed with care to offer open relief to the enclosed structure.
READ MORE...

 `
`




